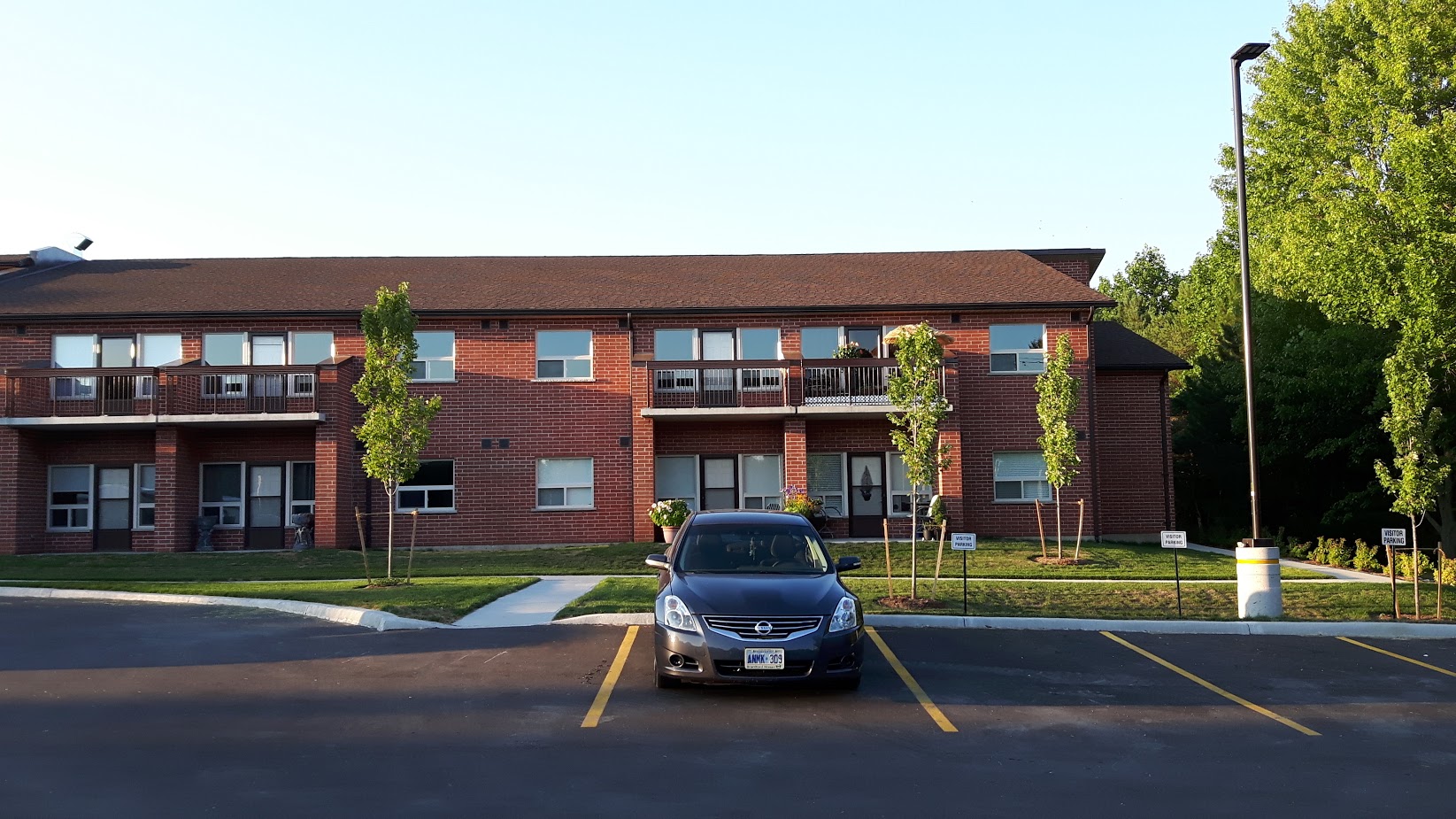
About the Project
Innerkip Seniors Apartments constructed a two- storey, 16 apartment unit addition to its current 29 unit senior citizens apartment building.
The new units consist of, four 2 bedrooms and are approximately 800 square feet in size. The remaining 12 apartment units are 1 bedroom and approximately 600 square feet in size.
TWC’s Role
- Prepare a response to May 2015 County of Oxford RFP for Affordable Housing Funding
- Attending construction site meetings to monitor the development of the project during construction including discussing price change options with Innerkip Apartments representatives
- Liaison with County staff regarding the CMHC insurance approvals as well as release of additional County funds to the Innerkip Seniors Apartments.
- Arranging mortgage financing for the project with RBC and CMHC and working with RBC to advance construction financing, liaising for mortgage insurance premium reduction and liaising with lawyer regarding mortgage financing agreements
- Completion of the work to get rezoning approved, Arranging for a geo-tech survey to be carried out
- Prepared site plan submission and follow up with municipal officials regarding site plan approval; filed building permit application & followed up with municipal staff regarding permit issuance, filed cistern permit