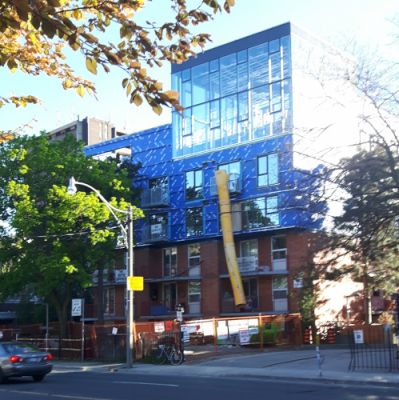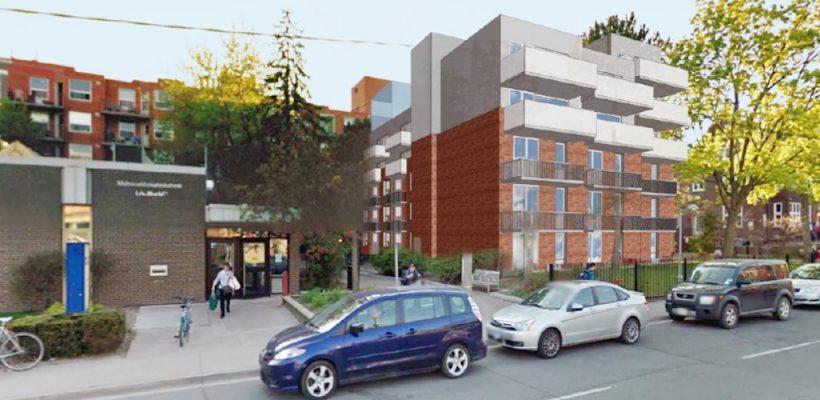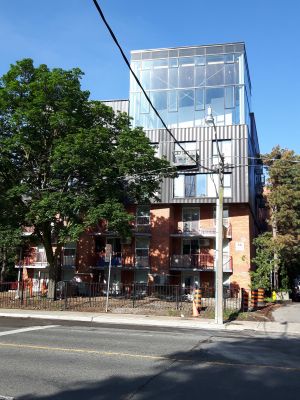-

Wigwamen Terrace
-

Wigwamen Terrace Design
-

Wigwamen Terrace Completed Project
About the Project
Wigwamen Terrace is a 103-apartment complex for seniors located at 14 Spadina Road beside the Native Canadian Centre of Toronto just north of Bloor St. The building is “L” shaped with one wing being 6 storeys high and the other being 3 storeys high.
This development was a 3 storey addition to the existing 3 storey wing of the building, to accommodate 24 new one-bedroom units and a rooftop terrace with a four season greenhouse.
The new units house Aboriginal seniors and people with disabilities. All the new dwelling units are affordable with monthly rents set below the CMHC market rent average.
TWC’s Role
- Liaison with City Planning staff & City’s Housing Services Division - City of Toronto
- Worked with CMHC regarding release from High Interest Financing
- Business plan and associated services development
- Coordinating environmental studies – Phase 1 ESA, Designated Substance Survey, and geo-tech study
- Co-ordinated with architect, engineers and contractor on project
- Worked closely with Wigwamen Inc. staff & Board of Directors on project budget